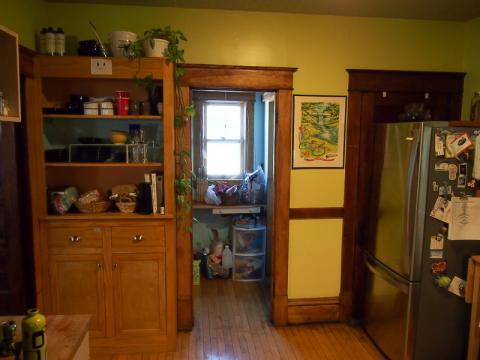My house was built in 1909, and i'm absolutely sure that from about 1909 to 1930 or so it was a perfectly delightful and usable kitchen. After that it went downhill because here's the thing: it was never designed with a place to put a refrigerator.
This is a common problem with houses of that era and earlier. They had an ice box in the back hallway that stored perishables and a pantry for the dry goods, and the whole kitchen could be dedicated to utensil storage and work space. (Probably with standalone cabinetry, but that's a story for phase 2).
This is the starting point for the space:
This is looking toward the back of the house, standing in the doorway from the front. From here you can see the other 3 doors that lead into the kitchen that help chop up any wall long enough to make into a counter. Or store a fridge, which here is partially blocking the swinging door at the left. This sucked.
The middle door in this pic (with the window) is the pantry, and the right door is the exit to the back yard. They were separated by a wall, but HERE'S THE THING: what if that wasn't a wall? The right side door could be a wall and we could exit through the pantry instead.
So that's what i did.
The back hallway had its own challenges, as the years of icebox use there had rotted the maple floor underneath, starting into the top of the floor joists. I sistered and reinforced the joists and installed a new subfloor, then tiled the entryway.
Since i was losing some shelf storage space in the pantry, i built a cabinet for the space where the fridge was.
This was the first time i'd done this scale of cabinet work, and it was challenging to make a built-in piece to fit walls that weren't necessarily smooth or square with each other or the floor. I opted for a sort of Hoosier cabinet variant with lower storage, drawers, and upper cabinets. It's only about 14" deep, but plenty enough for our daily dishes, and a relocated outlet lets us use the toaster there too. The original plan was to build glass-front doors for the upper shelves, but I like it better as open shelves.
This is the current view of that wall, with new fridge. The plan is still to remove that door behind the fridge to replace it with wall, maybe this year.







