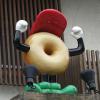I've been wanting a welder for quite a while, mostly not getting one for lack of a specific need to justify it. While i've come up with a few projects that would make good use of a welder, the main catalyst for finally buying one was the prospect of a whole summer with no long vacations or other house projects. In short, plenty of time to learn a new skill.
I'll spare the details of research and decision-making, suffice it to say there's both a lot and very little helpful information on welding equipment online. I ended up with an Eastwood multiprocess machine because while i think i'll use MIG most often, i would like to learn TIG too, and even though it's not a great TIG machine, it seems like a reasonable way to start.
So like a lot of people, my first project after a few hundred feet of practice beads was to make myself a cart.
That thing on top is the next project.
The cart also doubles as a light welding table, since my main workbench is made of wood, and there's no room in my small garage for a second table. I designed this to fit into a specific space, just under the rails of my table saw, and to be fairly self-contained so i can keep most of the metal working tools together.
It's all 18ga 1" square tubing, expanded metal floor, sheet metal shelf, and a heavier steel top, maybe 10 gauge or so. It's not a heavy fabrication table, or super precise, but it's square and (for now) flat, and works great.
A view of the back of he cart:
There's an extended floor, with braces and strap rings for 2 tanks, with pads along the side rail. Feels like a secure and safe setup. Ideally that'll be one tank for MIG mix and a pure Argon tank for TIG (and stainless) once i'm ready for that. I have a holder for the MIG gun, but waiting to see if i need any other tool holders or hose hooks.
I'm already having fun with it, and looking forward to doing more projects. I'm starting a new stool for my home office next, and then need to fix our broken wheelbarrow.


